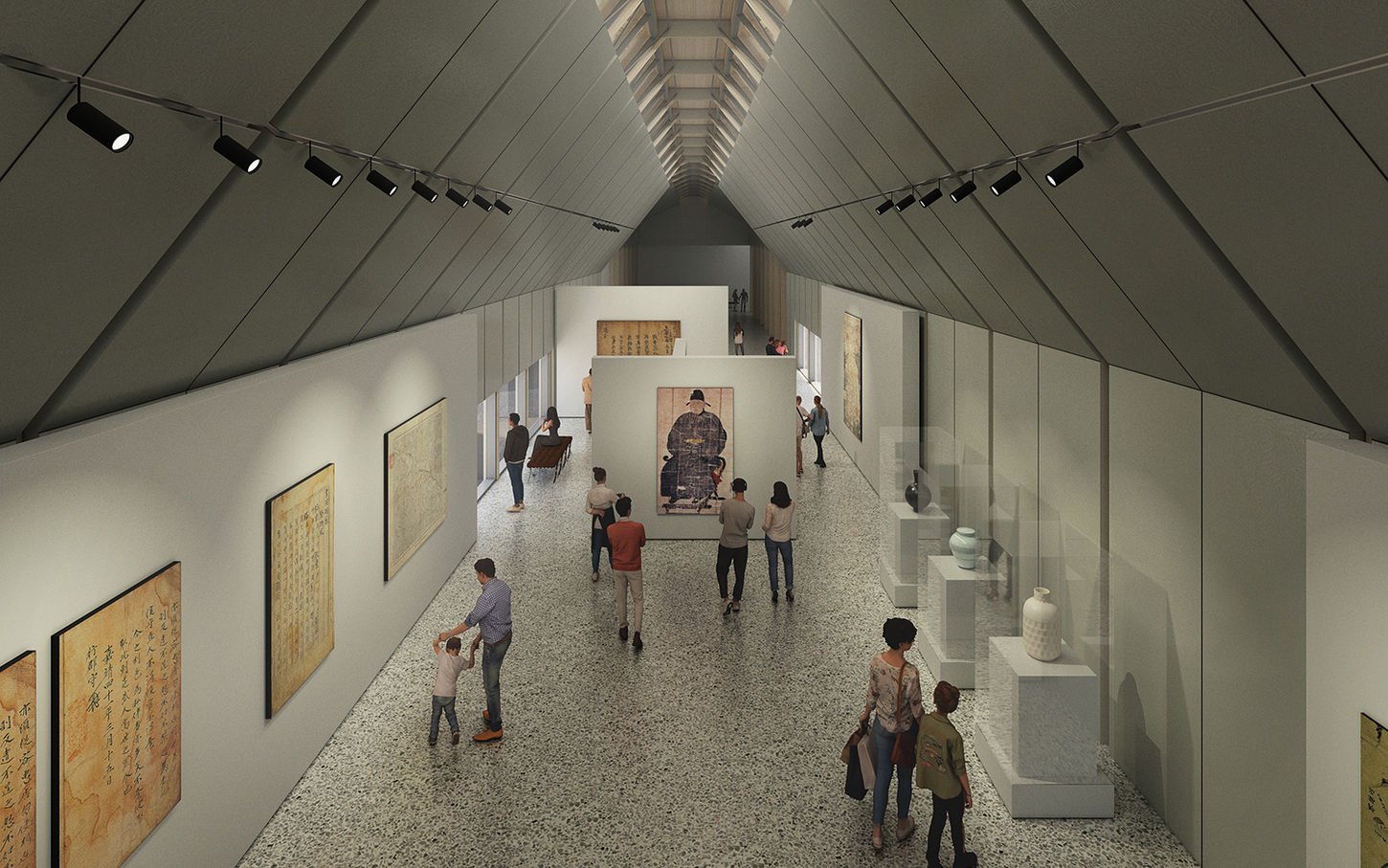
Architecture built on a steep slope land often takes one of the two major stances - to conform to the contour of the terrain or to proudly sit over the site with more presence. This project poses itself somewhere in between those two approaches.
The museum exhibition and storage spaces, with varying height requirements, are horizontally stacked to create heavy terraced volumes. These volumes are then gently embedded into the earth becoming a “heavy green”. The green roofs of these volumes - byproducts of this conforming gesture - serve as outdoor public spaces and also connect to the adjacent Yeongcheon Haneui Village. The central exhibition space, conversely, bridges over the terraced volumes in the form of a “light bar”. This core space, constructed with prefabricated glue-laminated timber frames, also somewhat reminiscent of a vineyard greenhouse, serves as a light aperture and circulation for the entire museum complex. We hope this ambivalent gesture with regards to terrain - light bar on heavy green - will maximize the museum’s public interface as well as successfully demonstrate its presence to the community.
—The Light Bar on the Heavy Green
2022, Proposal
Cultural
Yeongcheon, Korea
45,000 sf / 4,200 sqm
In Collaboration with UKST, Urban Yards














